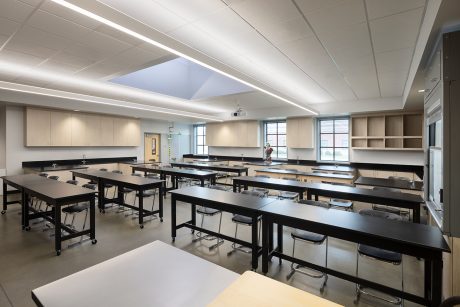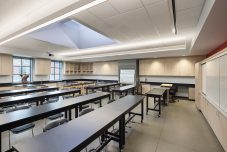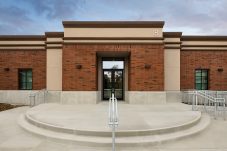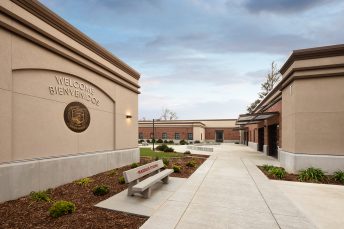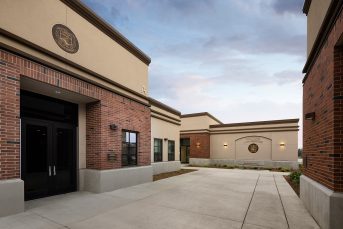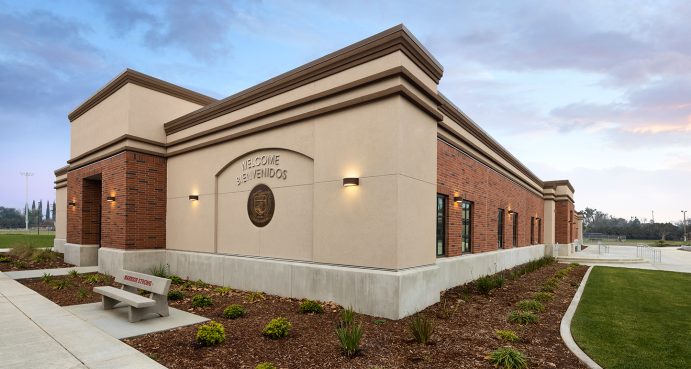New 12 Classroom Building
Winters HS underwent a significant transformation of their existing campus, with multiple buildings and campus upgrades completed over several phases by Landmark working closely with the District, Studio W Architects, and Van Pelt Construction Services. Since the campus remained occupied and operational during construction, advanced planning to accommodate the educational program and ensure student, staff and community safety was paramount.
Projects at Winters HS project included a stadium with new lights, bleachers, scoreboard, goal posts, and an 8-lane synthetic track. They also included construction of a new wood-framed six classroom building, converting existing art and music spaces into a Student Union/Cafeteria and demolition of the Library/Cafeteria to construct a new Administration Building in its place
Our most recently completed project at Winters High School was the construction of a new 12 Classroom Building which included science and art spaces, restrooms, support spaces and associated site work.
Client: Winters Joint Unified School District
Location: Winters, CA 95694
Delivery Method: Lease-Leaseback
Square Feet: 18,600
Year Completed: 2021
Value: $9,940,000
Architect: Studio W Architects

