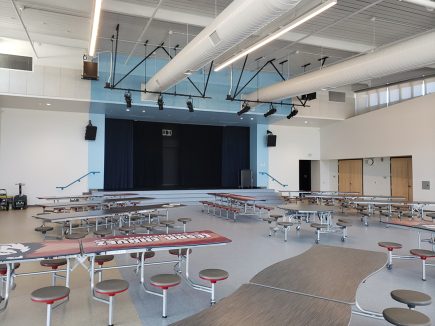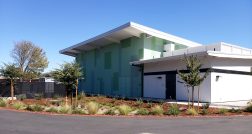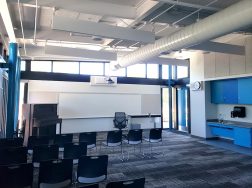4 Multipurpose Room Buildings
Landmark was selected to deliver, together with HMC Architects, an innovative elementary school Multipurpose Building Program for Davis Joint Unified School District. In an approach designed to deliver equity in facilities across multiple campuses, the District tasked HMC with designing a building which could be utilized at four of their campuses. Their unique design took into account the variety of aesthetics, maximized natural lighting in multiple site orientations, provided considerations for future solar, and created a space to bring the entire campus together. In addition, the community will have access to the facility for performances, meetings, and other events. Each multipurpose building has four major components: kitchen, dining/events (with seating for 300/650 students), music, and support spaces.
Client: Davis Joint Unified School District
Location: Davis, CA 95616
Delivery Method: Lease-Leaseback
Square Feet: 47,700
Year Completed: 2022
Value: $40,970,000
Architect: HMC Architects



