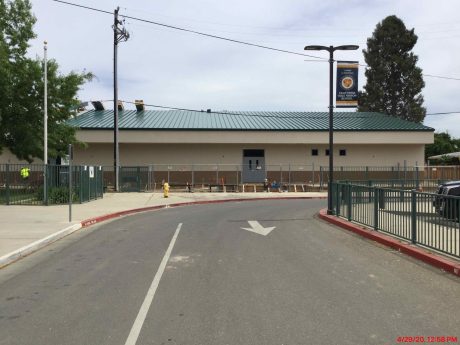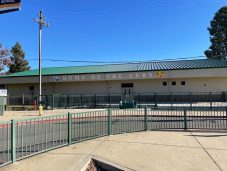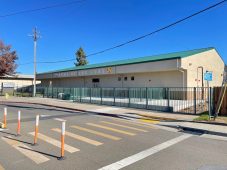Cafeteria and Multipurpose Building
Planning for this design-build project was many years in the making. Luther Elementary School was in need of a cafeteria and the growing school District needed a central kitchen with greater delivery and storage capacity. To maximize value, these two needs were addressed with a single facility on the Luther Elementary site. Following the successful delivery of Live Oak MS Gymnasium via design-build, Landmark was selected to build this Cafe/central kitchen for Live Oak Unified.
Working from a simple concept sketch, Landmark and RGA brought the District’s vision to reality, providing a solution that addressed their needs while maintaining their budget. Luther Cafeteria is an 8,400 SF wood-framed building with a large central kitchen and receiving dock. The interior includes a raised platform, storage areas, and plenty of student seating. The project also includes a new parking lot, utility extensions, and ADA path of travel upgrades.
Client: Live Oak Unified School District
Location: Live Oak, CA 95953
Delivery Method: Lease-Leaseback
Year Completed: 2020
Value: $4,530,000
Architect: RGA + a Studio of HMC Architects



