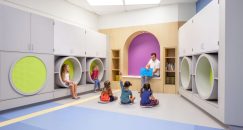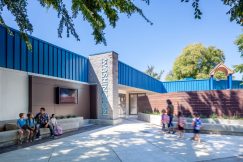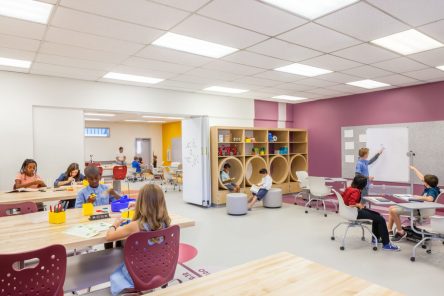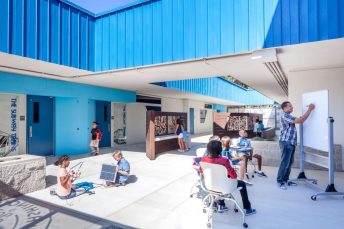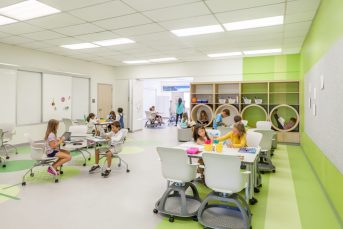Phased Renovation
Rehabilitation of this 1970s-era shuttered facility required a 21st century modernization to support the project-based learning platform that Washington STEAM had adopted. The concept of “learn anytime, anywhere” is highlighted in all site spaces including an Administration building, multipurpose building, classroom buildings, and outdoor learning spaces.
The design team used curriculum to inform design while cultivating an environment full of learning opportunities that involve students engaging in multiple learning styles throughout the course of a school day. A few examples include powered, customized tables to support hands on activities, built-in individual seating nooks, a variety of mobile, variable height furnishings, and folding partitions with writing surfaces to allow students to share concept with their classmates.
This project was originally slated to begin design in early 2015, however, the architects were not brought aboard until December 2015 with a move-in date of August 2016. As a result, the planning process had to be nimble and focused on a modernization scope that could be designed, DSA-approved, procured, and constructed within that nine-month window. After special expedited approval from DSA, the sprint to transform the campus began. RFIs, design selections, and any conflicts were solved quickly and collaboratively by the architect and construction team in the field, in a manner which facilitated delivery of the project on time. The following summer, the Landmark team returned to replace HVAC, lighting, and roofing throughout the campus, while protecting the newly installed finishes.
Client: Sacramento City Unified School District
Location: Sacramento, CA 95811
Delivery Method: Lease-Leaseback
Year Completed: 2017
Value: $6,613,000
Architect: HMC Architects

