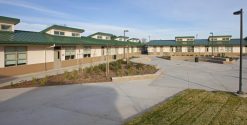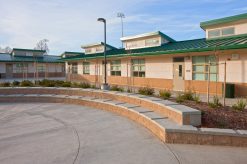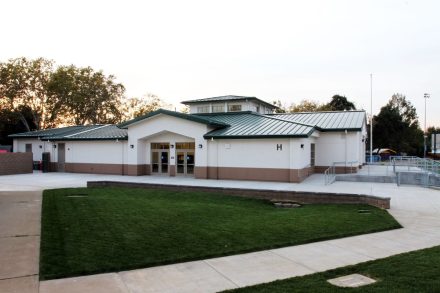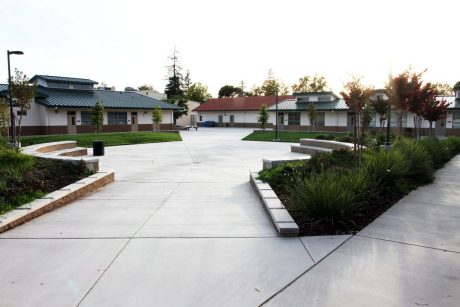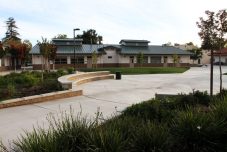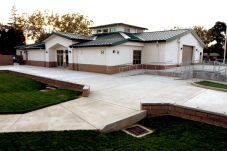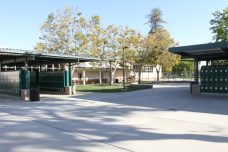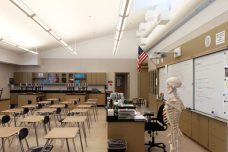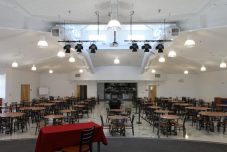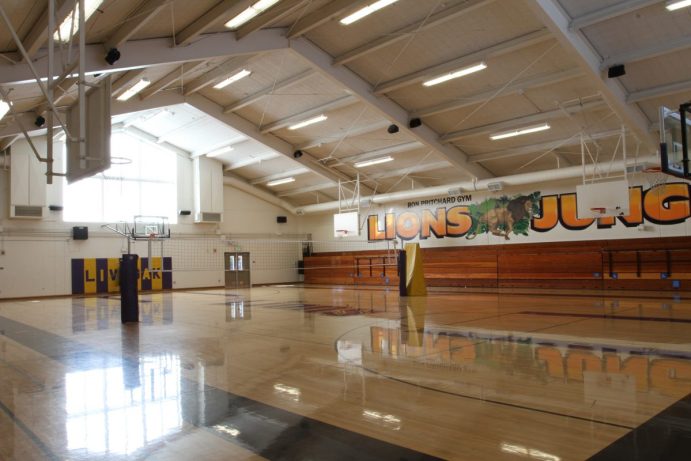Modernization & New Construction
New construction included 13 classrooms, restrooms, a science building, a multipurpose room, and other facilities. In addition, the renovation included relocating four existing classrooms and two existing maintenance buildings. The overall plan also required the demolition of several buildings.
As part of the site preparation, Landmark Construction installed completely new infrastructure including new water, sewer, gas, and storm drain systems for the entire complex. This lease-leaseback program also required new site lighting, landscaping, student and staff parking lots, and multiple vehicle access loops as well as basketball courts and canopies.
Portions of this campus were nearly 100 years old, and this project encountered many challenges with existing systems and unforeseen conditions. In addition, an extensive portion of site work had to be done on a compressed schedule and completed during the summer. The campus remained operational during much of the construction.
Landmark Construction worked closely with the design, subcontractor and District partners to facilitate the project and manage construction as the scope of the project and design requirements changed. Through careful scheduling and working with District staff, the work caused minimal disruption to the educational process. Although the scope project expanded, work was still completed within the original schedule.
Client: Live Oak Unified School District
Location: Sacramento, CA 95835
Delivery Method: Lease-Leaseback
Year Completed: 2012
Value: $13,640,000
Architect: ATI Architects (now AC Martin)

